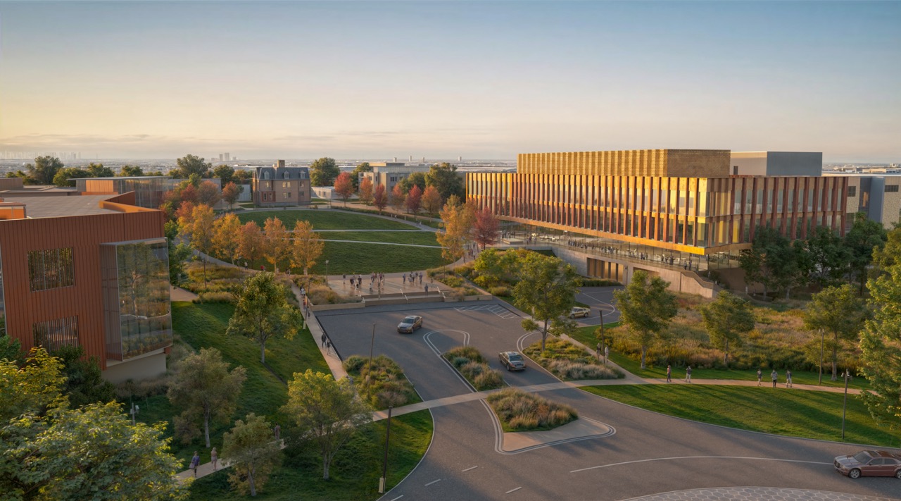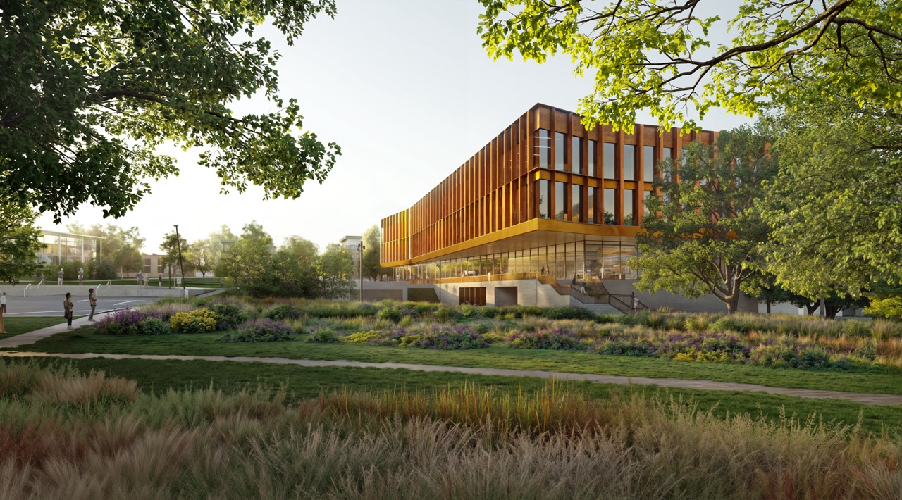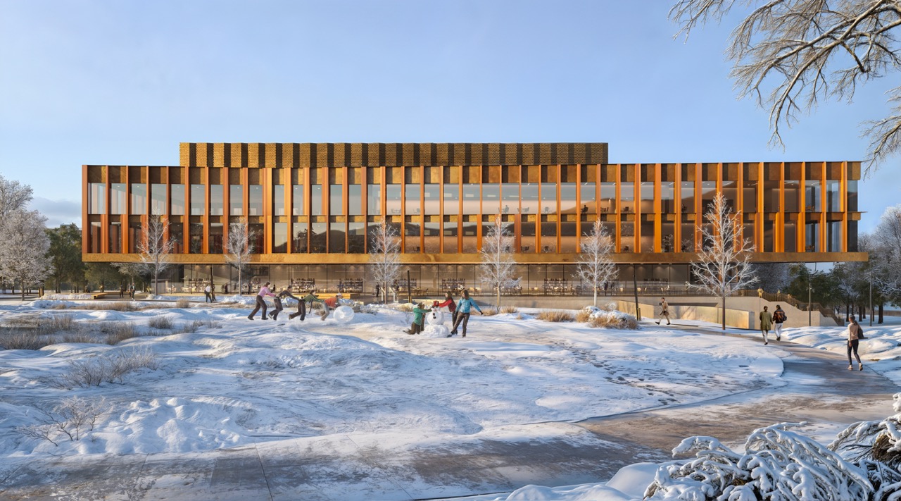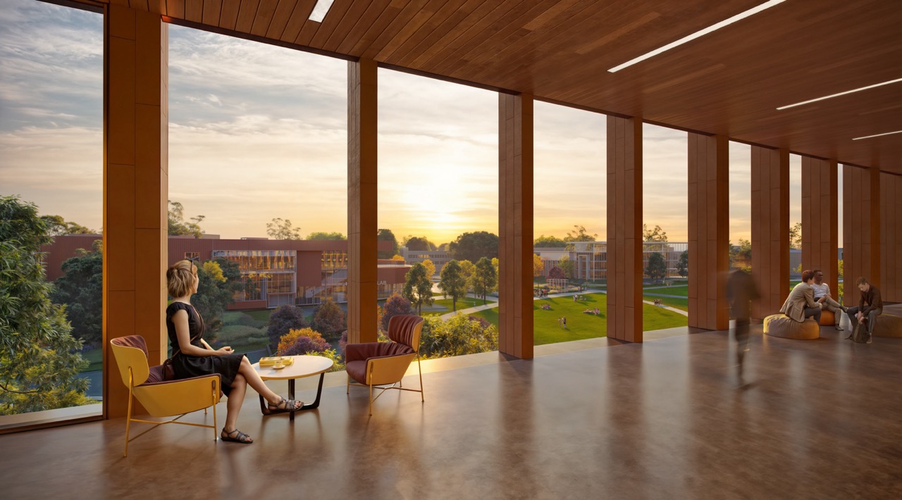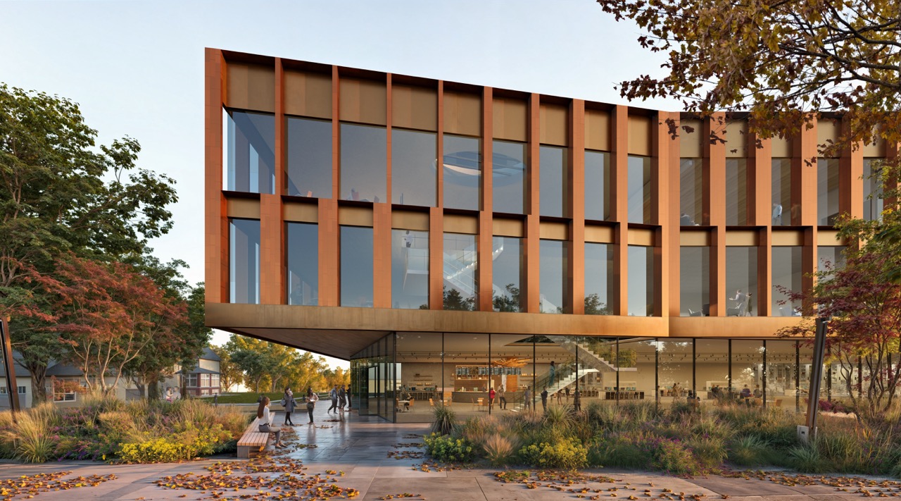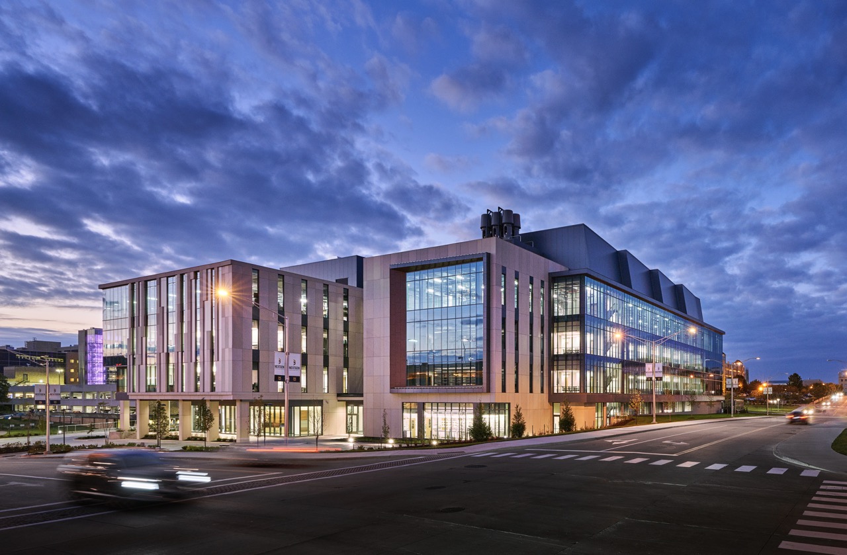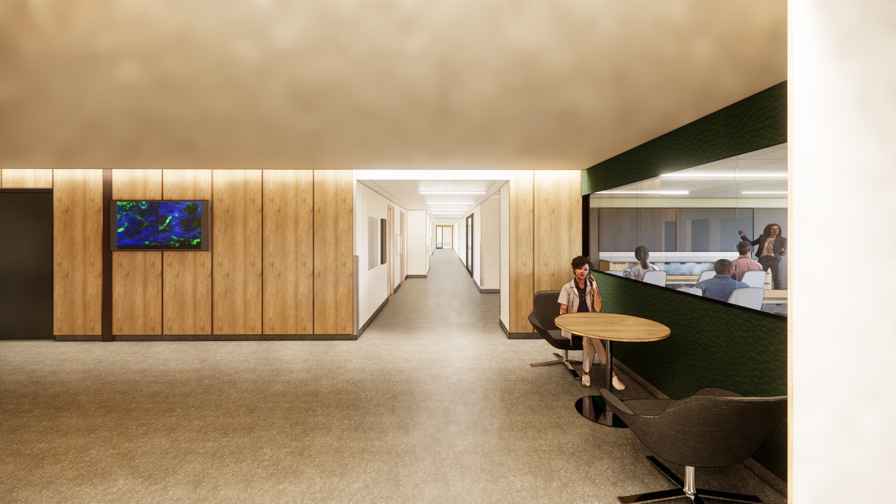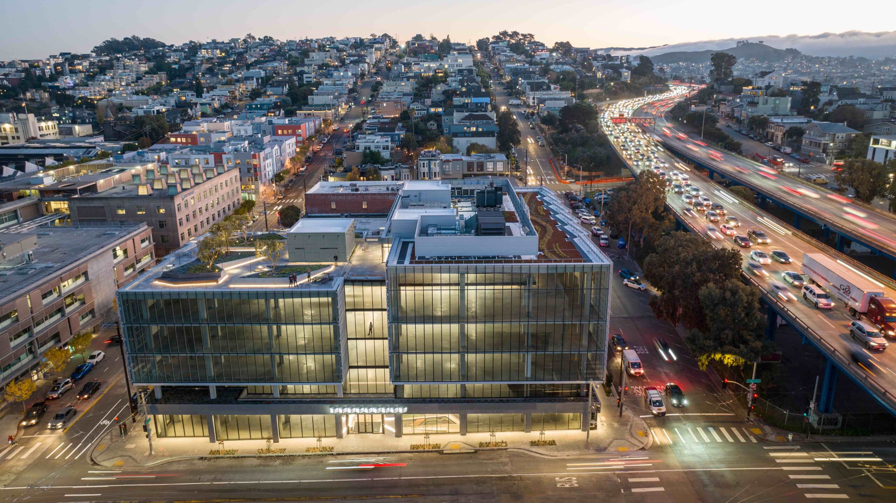Bioplex Program & Concept Design
The Missouri University of Science & Technology’s Bio-X Initiative is focused on enhancing research in life sciences and expanding educational opportunities for doctoral candidates. As part of this initiative, the university engaged SLATTERY to lead the conceptual design and programming team for a new state-of-the-art research facility, the Bioplex, dedicated to bringing faculty, researchers, and students from a broad range of academic disciplines to collaborate in health-related research. Anchoring the south edge of the new Arrival District, this research facility is the last building to be constructed along the Oval and is the conclusion of the University’s multi-year master plan effort.
The concept design proposed by SLATTERY is the result of a multi-faceted effort to integrate the Bioplex into the Arrival District. The scale and material palette responds to other structures along the Oval. Existing and future pedestrian paths within the district and from adjacent facilities converge at an entrance porch, covered by the levels above. Upon entering the building, visitors are greeted by a generous lobby, reception, and display space, connected to research labs and outdoor patio. A custom feature stair within the lobby is an invitation to laboratory and collaboration spaces located on the levels above, landing at pre-function areas that allow for the graceful transition of students between classes.
Programming studies, in collaboration with PGAV, led to the research labs and support spaces being consolidated on each level, creating the possibility of research “neighborhoods” of a variety of sizes and adapting to future technologies. Shared, public circulation holds the north edge of each level, providing an uninterrupted view of the Oval to all users and leads to collaboration areas that are prominently displayed to the Arrival District. A fenestration strategy was carefully developed to respond to specific programmatic needs within the building. Based on a module of uniform width, the ratio of glazing and terra cotta facade within each module is adjustable. When composed to meet varying requirements of interior spaces, a gradient effect along the building’s faces emerges creating a dynamic facade when viewed from elsewhere in the Arrival District. This strategy is adaptable to future design development of the building.
Once completed, the Bioplex will be a key contributor for the university to meet its 2030 North Star Goals; to attain Carnegie R1 classification, to grow enrollment, and to achieve top 100 ranking among doctoral universities. The research conducted within will lead to advancement of health care for residents within the state and region.
Client
Missouri University of Science & Technology
Location
Size
Rolla, Missouri
140,000 GSF total
Date
Cost
2024
$100M anticipated
A new state-of-the-art research facility expands university research and educational offerings.
Share This Story
